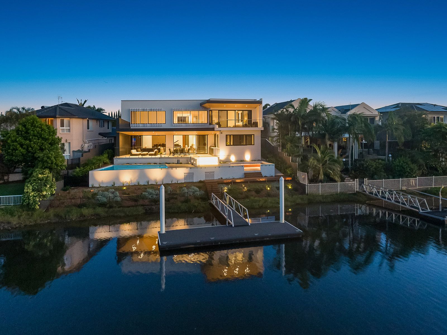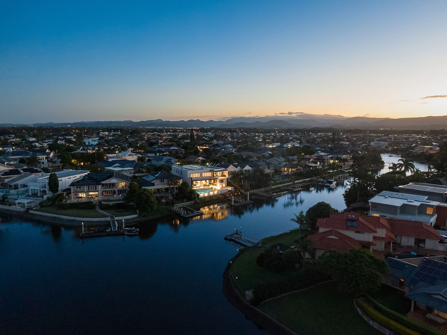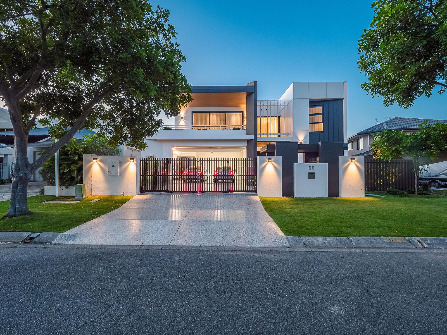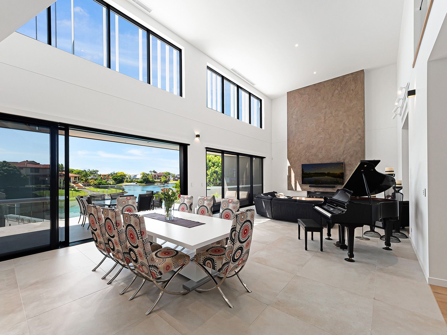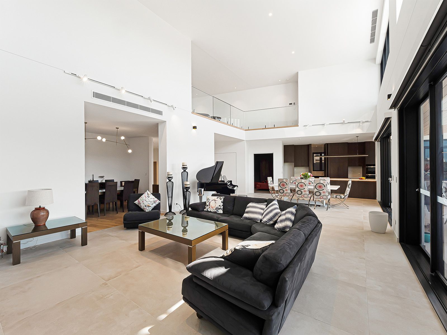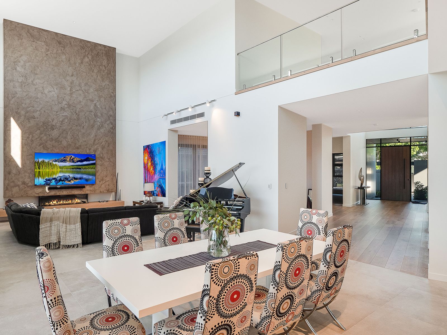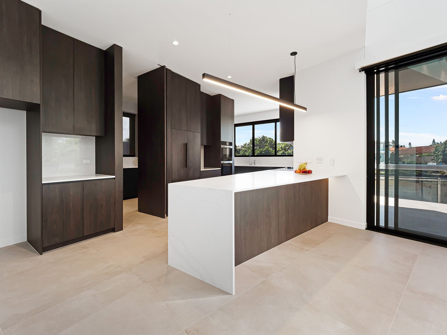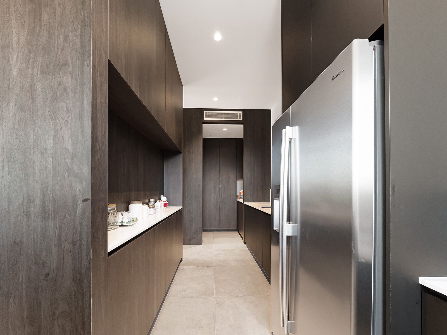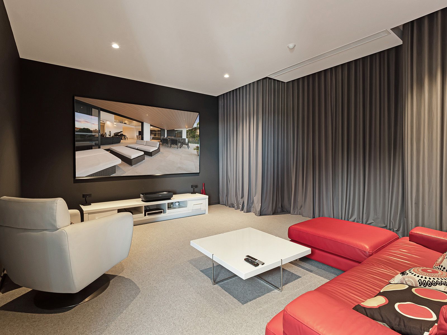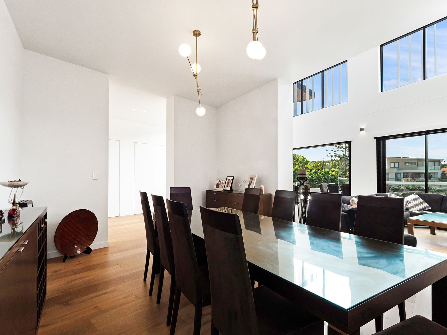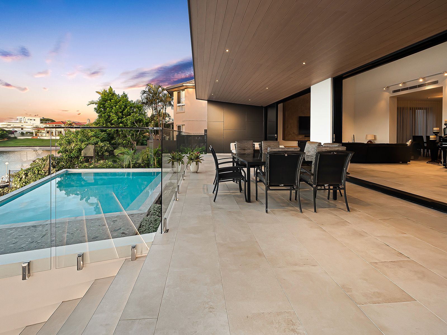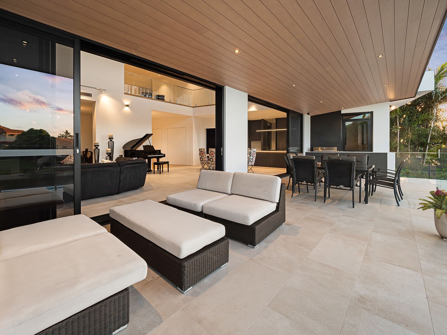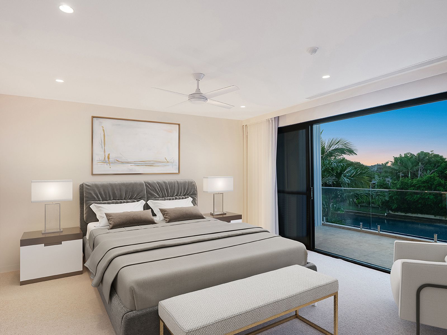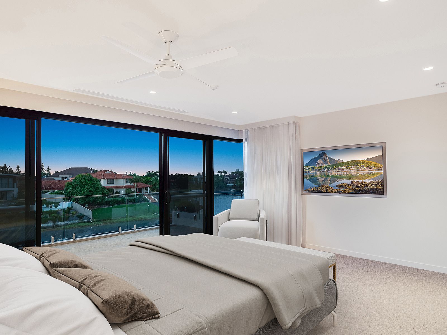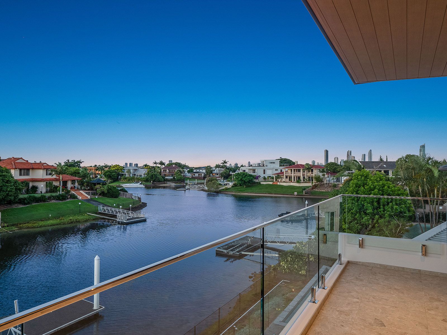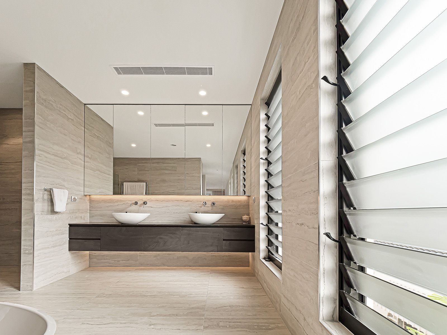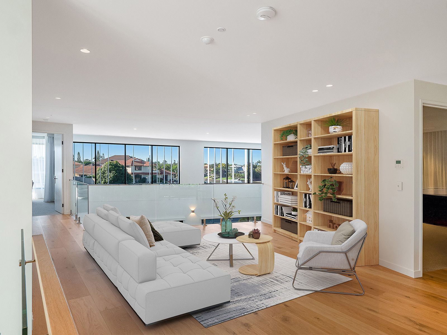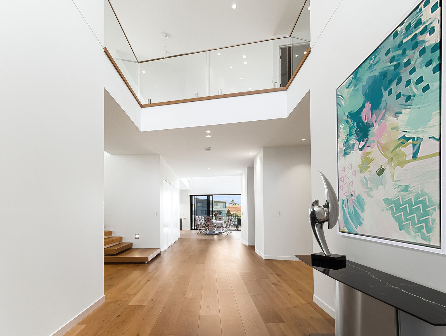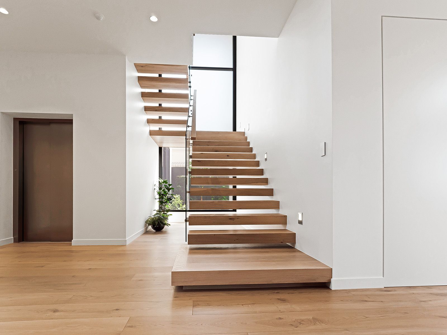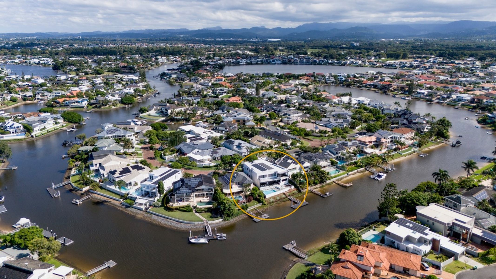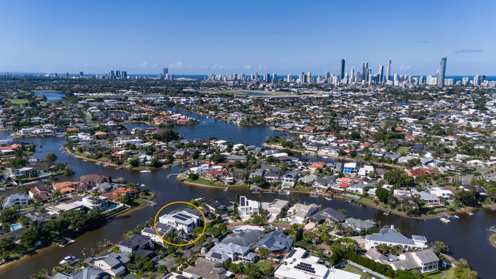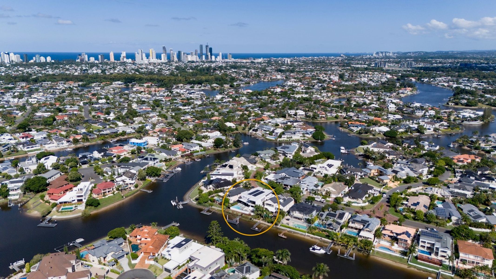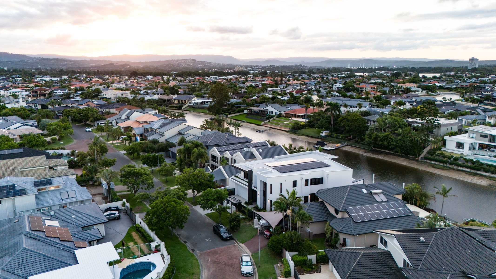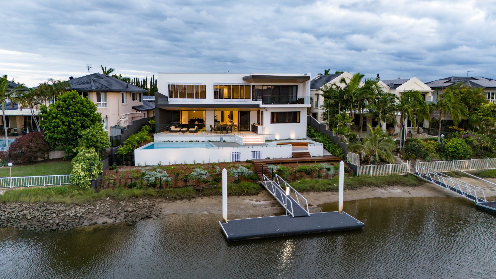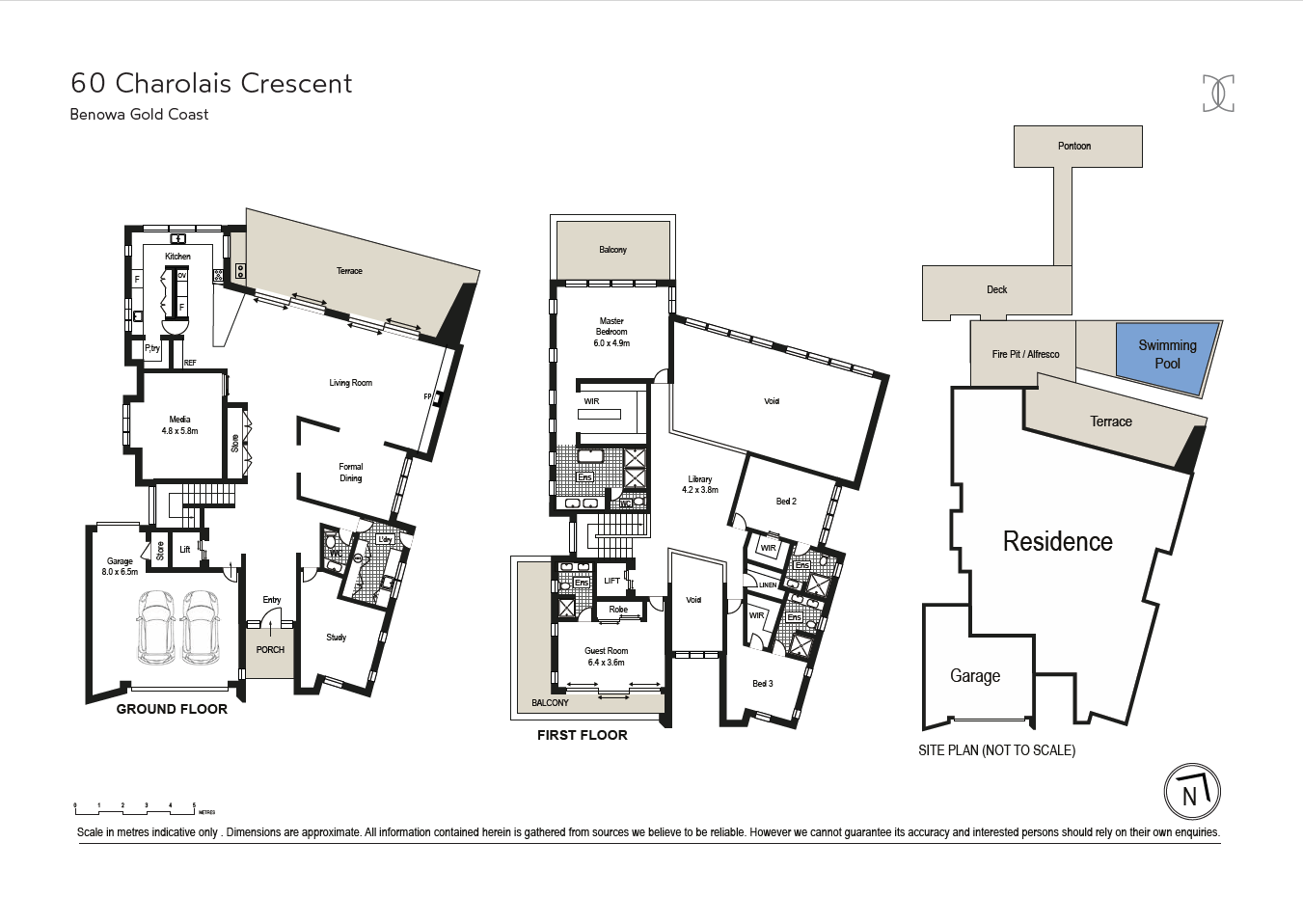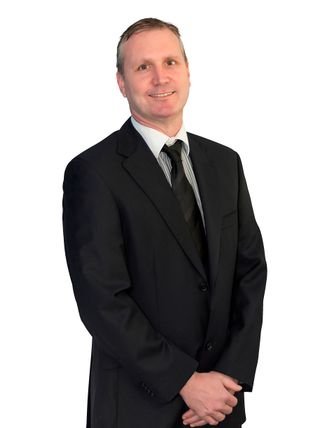Luxury Waterfront Living at its Finest
The owner’s brief to the architect was to design an executive residence using premium materials, fixtures and finishes and the sites outstanding aspect.
High on the priorities included open plan living spaces with generous volumes all with good physical and visual connections between the internal/external spaces and the river.
The 4.0m wide Terrace off the open plan living and casual dining affords protected multi-functional and flexible outdoor living overlooking the pool, fir... Read more
High on the priorities included open plan living spaces with generous volumes all with good physical and visual connections between the internal/external spaces and the river.
The 4.0m wide Terrace off the open plan living and casual dining affords protected multi-functional and flexible outdoor living overlooking the pool, fir... Read more
The owner’s brief to the architect was to design an executive residence using premium materials, fixtures and finishes and the sites outstanding aspect.
High on the priorities included open plan living spaces with generous volumes all with good physical and visual connections between the internal/external spaces and the river.
The 4.0m wide Terrace off the open plan living and casual dining affords protected multi-functional and flexible outdoor living overlooking the pool, fire pit and river with private pontoon.
The home is well zoned with private spaces located on the upper floor around a centrally located lift and generous open stairs.
Each bedroom is ensuited with the master enjoying a private balcony with North-East views up the river.
This prime 840sq.m. site in the much sought after suburb of Benowa Waters boasts a generous 26m north to water frontage.
Property Features and Overview:-
Land
- Waterfront land 840 sqms approx.
- Frontage to water 26 metres approx.
- Street Frontage 16 metres approx.
- Pontoon takes a large boat
Living ground floor
- Living area 390m² approx.
- Office
- Theatrette with cinema projection system
- Powder Room
- Laundry
Alfresco
- Under cover 49m² approx.
- Fire pit patio 20m² approx.
- Salt water pool
Living level 1
- Floor area - 253m² plus 63.5 metre void approx.
- Lift capacity 9 people or 630 Kgs
- 4 Bedrooms all with ensuites
Construction features
- Fully concrete suspended slabs and insulation
- Ceiling height in main lounge 6.3 metres approx.
- Commercial solar insulated glass
- Solar panels
Security
- State of the art monitored cameras and alarms with security viewing hub and remote phone access
Inspection by appointment.
Disclaimer: We have in preparing this advertisement used our best endeavours to ensure the information contained is true and accurate, but accept no responsibility and disclaim all liability in respect to any errors, omissions, inaccuracies or misstatements contained. Prospective purchasers should make their own enquiries to verify the information contained in this advertisement.
High on the priorities included open plan living spaces with generous volumes all with good physical and visual connections between the internal/external spaces and the river.
The 4.0m wide Terrace off the open plan living and casual dining affords protected multi-functional and flexible outdoor living overlooking the pool, fire pit and river with private pontoon.
The home is well zoned with private spaces located on the upper floor around a centrally located lift and generous open stairs.
Each bedroom is ensuited with the master enjoying a private balcony with North-East views up the river.
This prime 840sq.m. site in the much sought after suburb of Benowa Waters boasts a generous 26m north to water frontage.
Property Features and Overview:-
Land
- Waterfront land 840 sqms approx.
- Frontage to water 26 metres approx.
- Street Frontage 16 metres approx.
- Pontoon takes a large boat
Living ground floor
- Living area 390m² approx.
- Office
- Theatrette with cinema projection system
- Powder Room
- Laundry
Alfresco
- Under cover 49m² approx.
- Fire pit patio 20m² approx.
- Salt water pool
Living level 1
- Floor area - 253m² plus 63.5 metre void approx.
- Lift capacity 9 people or 630 Kgs
- 4 Bedrooms all with ensuites
Construction features
- Fully concrete suspended slabs and insulation
- Ceiling height in main lounge 6.3 metres approx.
- Commercial solar insulated glass
- Solar panels
Security
- State of the art monitored cameras and alarms with security viewing hub and remote phone access
Inspection by appointment.
Disclaimer: We have in preparing this advertisement used our best endeavours to ensure the information contained is true and accurate, but accept no responsibility and disclaim all liability in respect to any errors, omissions, inaccuracies or misstatements contained. Prospective purchasers should make their own enquiries to verify the information contained in this advertisement.


